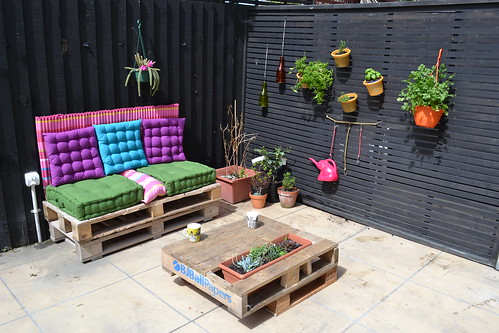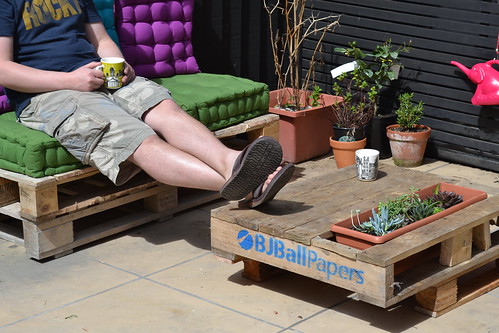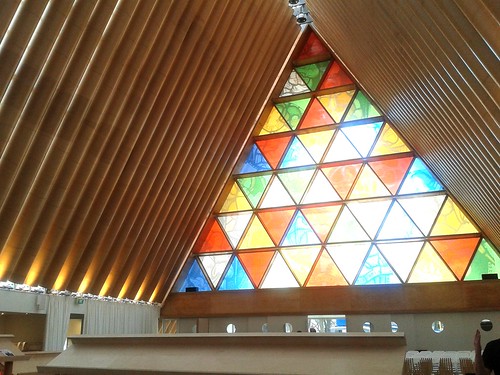Sunday, 13 October 2013
Garden Transformation
We've lived in our current abode for six months now and I'd like to think we've made it pretty homely. This is the first place we've lived where I have felt like we could settle a little bit and feel a bit more firmly rooted in NZ. We have a great space for entertaining and have really enjoyed having friends over for drinks, dinner and catch-ups during the quieter winter months.
Now the weather is starting to warm up, my thoughts have been turning to how we can make the most of our two courtyard gardens. Martin's folks are coming over from the UK in a couple of weeks and we have decided to have our belated house-warming while they're here! A couple of our friends are amazing at BBQing (being Brazilian and all!) and have kindly agreed to help us with the catering. So something had to be done to make our outdoor entertaining space impressive too!
I'm a big fan of recycling and upcycling and one of my favourite trends at the moment is giving pallets a new, alternative lease of life. So, after a good while trawling on Pinterest to gather some pinspiration (ha - see what I did there?) Marts and I took to the drawing board.
After spying a stack of pallets outside a garden centre near where I work, the owner generously agreed to let us take a few. Martin set to work with a crow-bar, hammer and a pack of nails to make a coffee table with inset succulent/cacti planter and a two-seater bench.
In a couple of hours, we were sat with our books and a cuppa enjoying the Sunday afternoon sunshine. Magic!
Saturday, 12 October 2013
Finally Finished - Cardboard Cathedral!
The biggest (and most challenging) project in Martin's surveying career is finally finished! A tremendous effort spanning 12 months, 98 cardboard tubes, 100+ construction workers and many, many 'I've had a horrible day at work, please make me a brew' cups of Yorkshire tea.
The building - designed by globally renowned Japanese architect Shigeru Ban - was originally intended as a temporary structure to replace the original neo-Gothic Anglican Cathedral until it is rebuilt following the destruction caused by the 2011 earthquake. It now has a forecasted life-span of 50 or more years, to stand as one of New Zealand's most iconic structures.
The building seats up to 700 people, with 300 chairs custom-designed by Ban to resonate with the unique materials of the high-ceilinged nave. Nearly every object found within the 800m2 structure is made in likeness of the cardboard tubes: from the 6m tall cross to the donations boxes and prayer room doors.
The magnificent stained-glass window was inspired by the original Cathedral's famous Rose Window. Dubbed the 'Trinity Window', the design was created by one of Ban's team of architects - Yoshie Narimatsu - and incorporates images from the original window. While only shattered fragments remain of the rose window, the Trinity Window was designed to create the impression of these broken pieces restored to their former beauty.
This is by far my favourite element of the design, as the light that floods the cathedral during a sunny day casts breath-takingly lovely pools of multi-coloured light on the concrete floor, emulating the feeling of peace you get upon walking into a such huge space that lends itself to quiet contemplation.
A few weeks after the completion date in August, we were invited to attend a 'Hard Hat Workers' service and BBQ at the Transitional Cathedral (to give the building its official title!), during which the Church gave thanks to everyone involved in the project and all the months of planning and problem-solving. It was so nice to see Marts receiving acknowledgement of all his hard work and left me a very proud lady-friend!
Subscribe to:
Comments (Atom)









